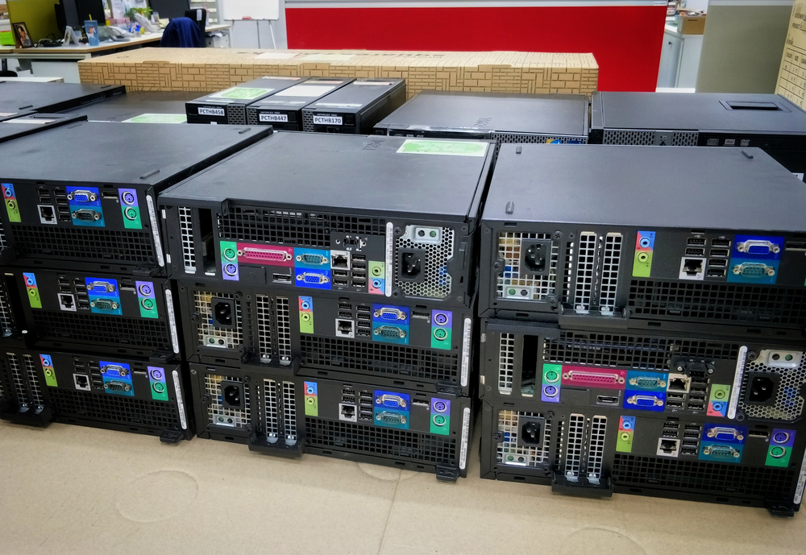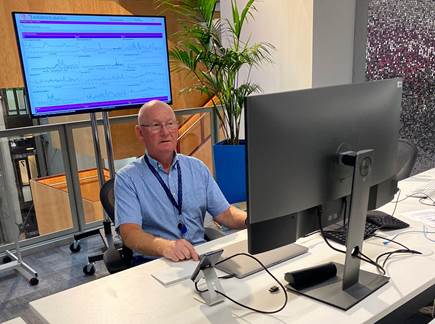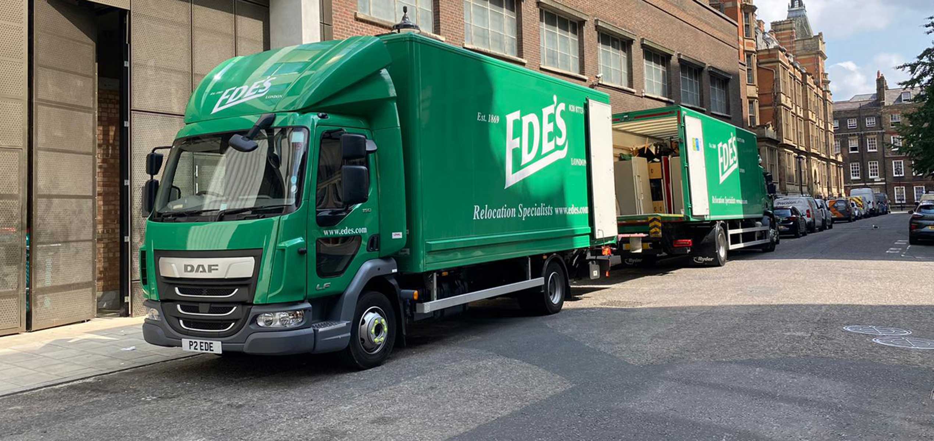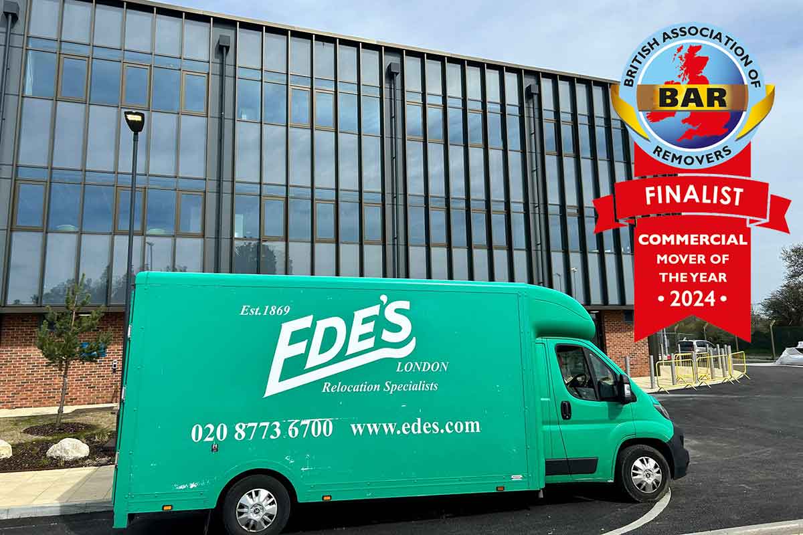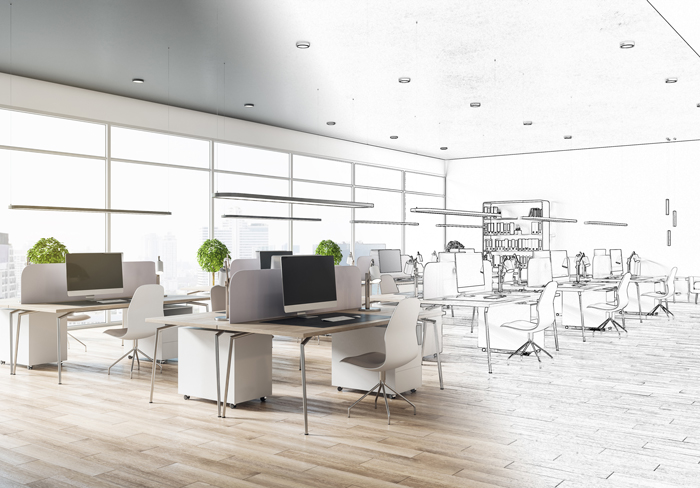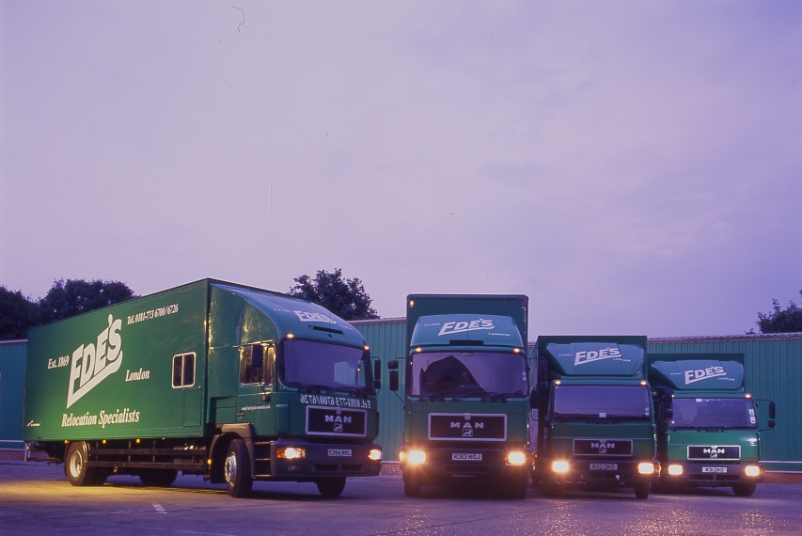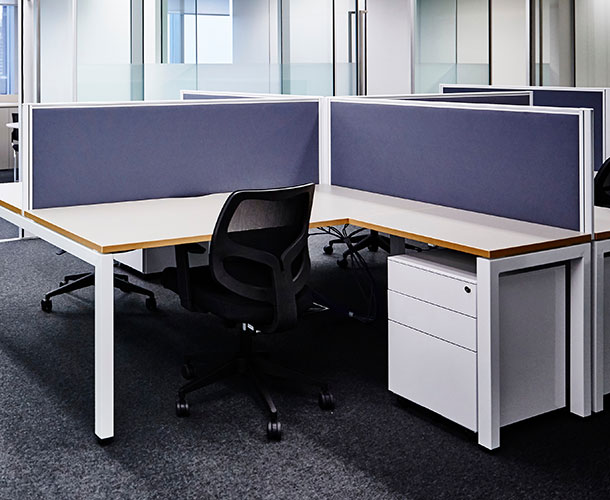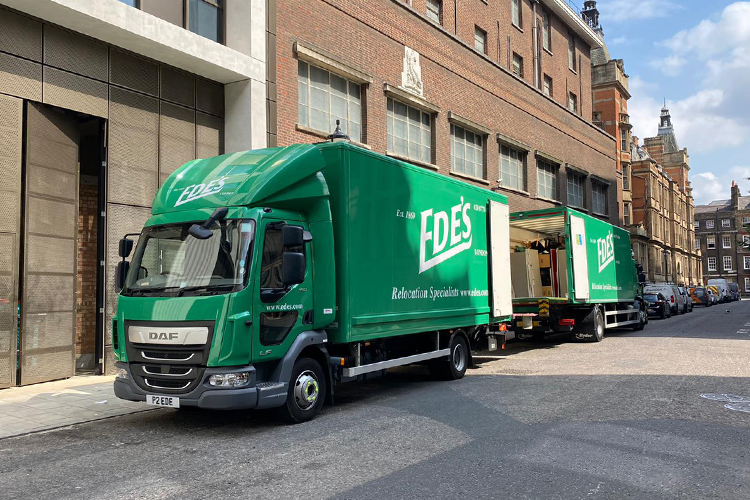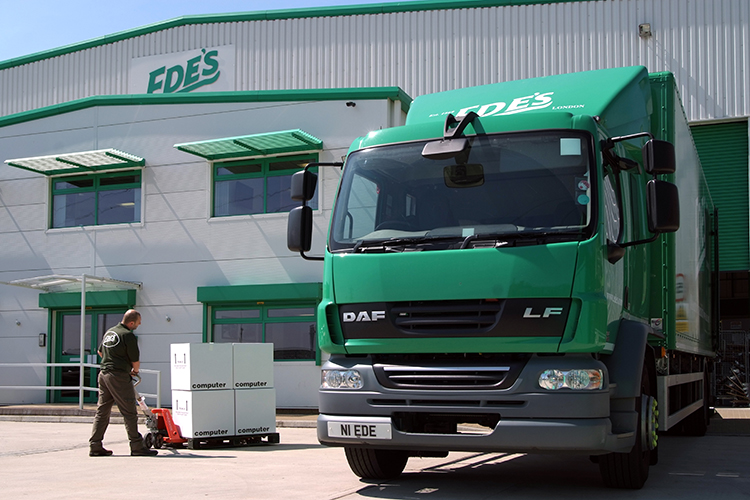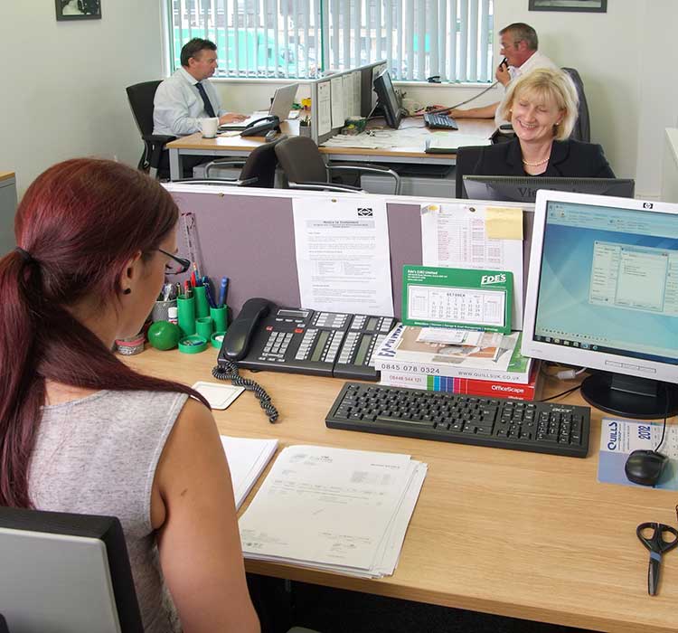Introduction
Office relocations offer companies the invaluable opportunity to optimise their workspace, enhancing employee productivity, efficiency, and overall job satisfaction. Through careful planning and implementation of strategies centred on workplace design, functionality, and ergonomics, businesses can create an environment that supports the needs of their workforce and drives success. As a leading Commercial Relocation, Storage, and IT Services provider with over 150 years of experience, we are adept at assisting businesses not only in executing smooth office relocations but also in developing effective post-move workspace plans that unlock their full potential.
In this insightful article, we will delve into the essential components of planning a productive workspace following your office relocation. With detailed discussions on the topics of space utilisation, layout, ergonomics, and technology integration, our expert advice will guide businesses in transforming their new work environment for maximum output. In addition, we will address the critical role played by employee collaboration and engagement in achieving an optimally functioning workspace, further ensuring a successful transition and a prosperous future.
Allow Ede’s to bring our wealth of expertise and knowledge to your office relocation, and witness the remarkable transformation of your new workspace into an efficient, productive, and engaging environment that fosters growth, creativity, and collaboration. With the strategic planning and execution of an effective post-move workspace design, your company can empower its employees, drive success, and swiftly establish itself as a leader in your industry.
Effective Workspace Planning to Enhance Productivity After an Office Relocation
Optimal Space Utilisation and Layout
Maximise the efficiency of your new workspace with strategic space utilisation and layout:
1. Assess your needs: Begin by comprehensively evaluating your company’s spatial requirements, considering factors such as employee headcount, job functions, and collaborative or private work areas. This process will enable you to identify necessary spaces and determine how to allocate them effectively.
2. Flexible spaces: Adopt a flexible approach to your work environment, creating multi-purpose areas, adaptable workstations, and reconfigurable furniture layouts that can respond to evolving business needs. This adaptability supports productivity and fosters an agile workplace culture.
3. Balance openness and privacy: Strike a balance between open-plan workspaces that encourage collaboration and designated private areas for concentrated work or confidential meetings. This balance will cater to various work styles, nurturing productivity and employee satisfaction.
Ergonomics and Employee Wellbeing
Invest in ergonomic design and promote employee wellbeing:
1. Ergonomic furniture: Ensure that your new office is equipped with ergonomic furniture, including adjustable chairs and desks designed to support healthy postures and alleviate physical strain. This investment will contribute to increased productivity, reduced absenteeism and enhanced employee satisfaction.
2. Natural light and air quality: Prioritise the use of natural light and fresh air in your office layout, with carefully positioned desks and open windows. A healthy environment can positively impact mood, reduce fatigue, and boost overall productivity.
3. Break-out and relaxation spaces: Create dedicated areas for employees to unwind, recharge, and socialise, aiding in stress reduction, relationship building, and fostering a supportive workplace culture.
Technology Integration and Infrastructure
Seamlessly integrate technology into your new workspace for optimal functionality:
1. Unified communication systems: Implement unified communication systems that provide a seamless flow of information and collaboration across your organisation. This technology will enhance operational efficiency, data security, and ease of communication between team members.
2. Wireless infrastructure: Incorporate robust and secure wireless infrastructure that supports employees in working flexibly and utilising technology effectively. Efficient wireless connectivity ensures productivity, mobility, and collaboration.
3. IT Support: Establish a reliable IT support system that addresses technical issues swiftly, minimising disruption to operations and maintaining a productive work environment.
Employee Collaboration and Workspace Adoption
Involve employees in workspace planning to generate buy-in and drive success:
1. Solicit feedback: Encourage employees to provide input and feedback in the planning and design of the new workspace. Their insights will enhance the suitability of the final design and foster employee commitment to the new environment.
2. Employee training: Conduct training sessions to familiarise employees with the new office layout, technology, and resources. Adequate training promotes a smooth transition and contributes to a more productive workforce.
3. Monitor and adapt: Continuously monitor the effectiveness of your new workspace and gather employee feedback post-relocation. Use this information to make necessary adjustments and refinements to ensure ongoing success and productivity levels.
Conclusion
In conclusion, effective workspace planning following an office relocation can have a profound impact on employee productivity and overall business success. With a tailored approach to space utilisation, layout, ergonomics, technology integration, and employee collaboration, companies can create an environment that fosters growth, innovation, and long-term prosperity.
Trust in Ede’s expert guidance and support during your next business relocations, allowing your company to optimise your new workspace and reap the rewards of an enhanced work environment. By partnering with us, businesses can unlock their full potential, drive productivity rates, and establish themselves as industry leaders in a newly transformed workspace.


