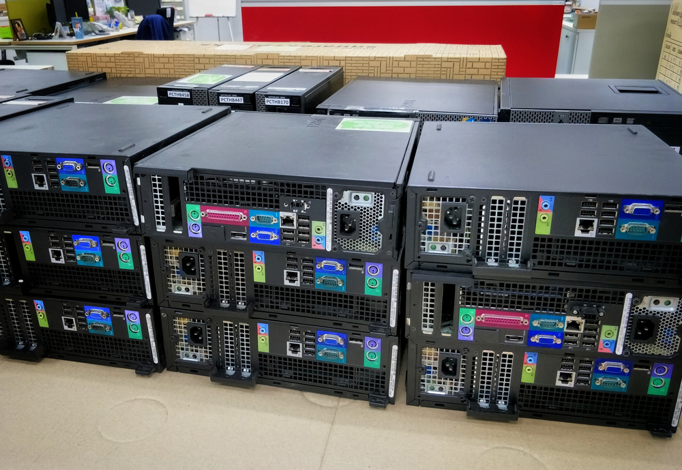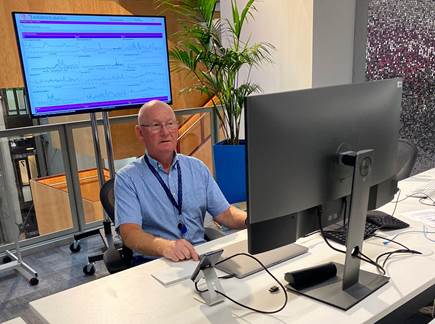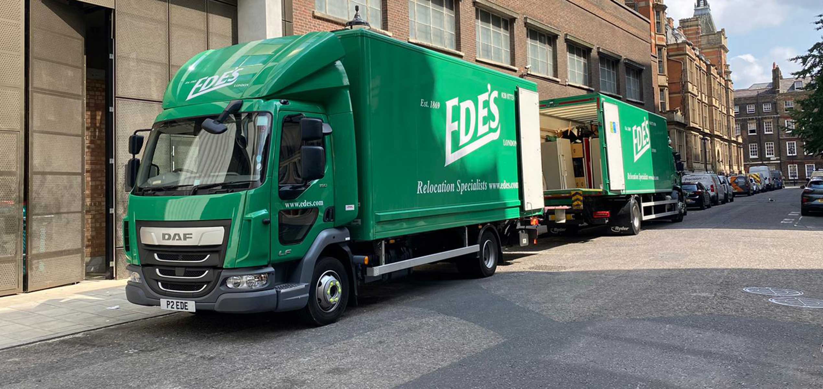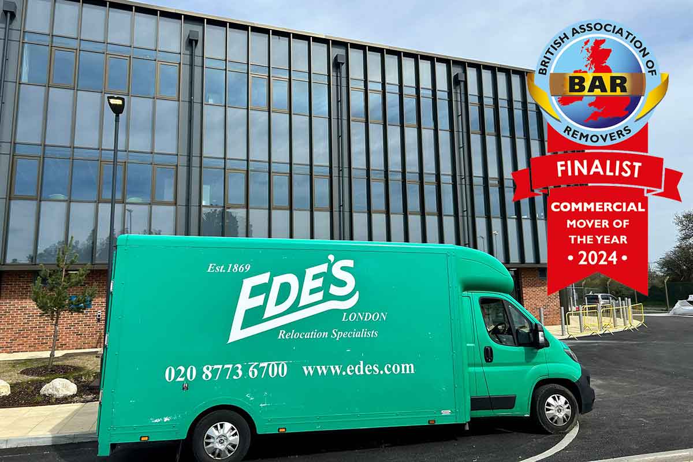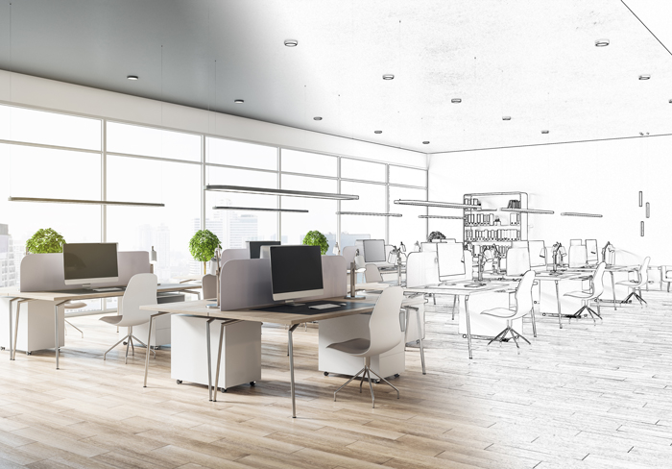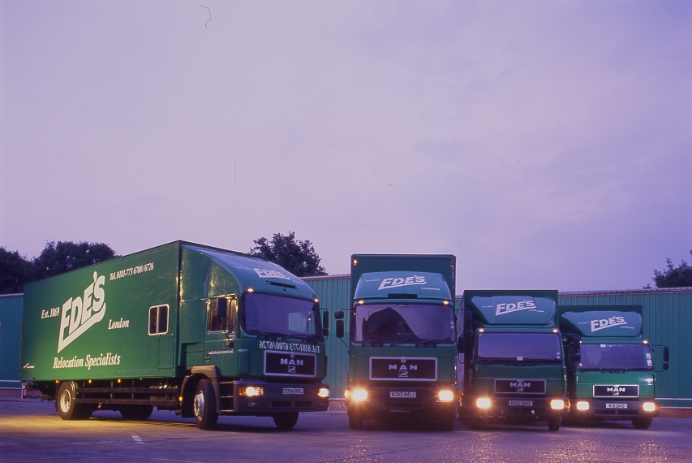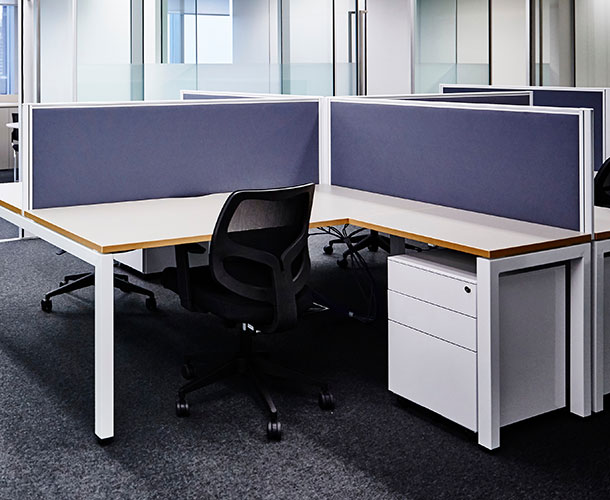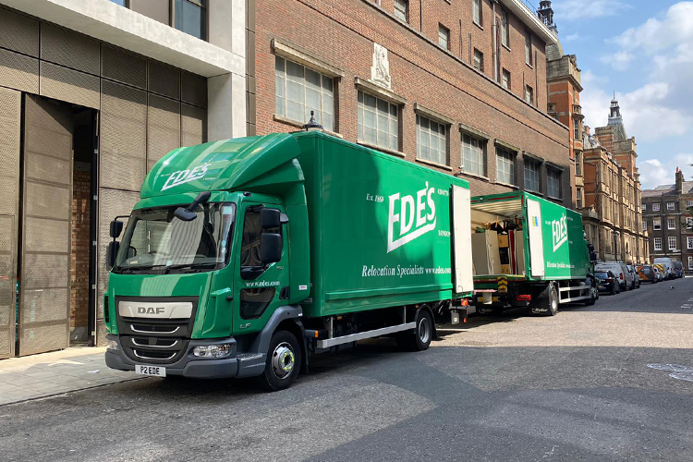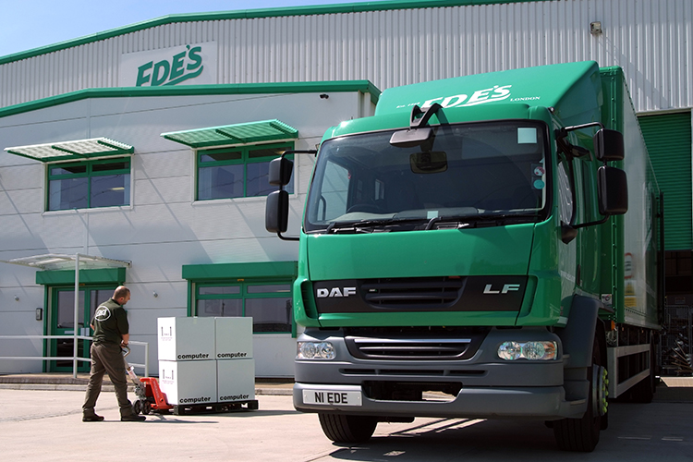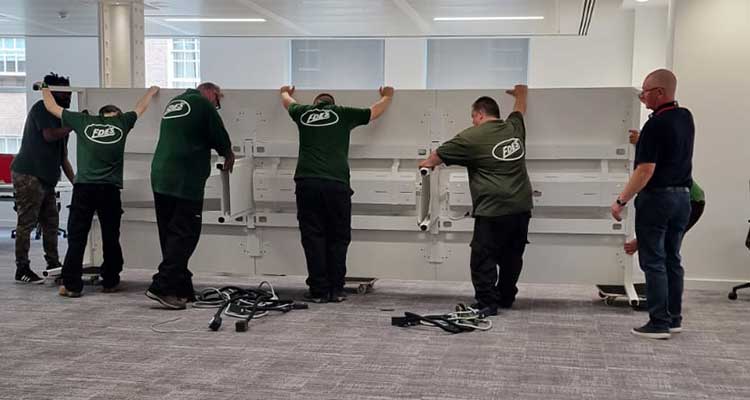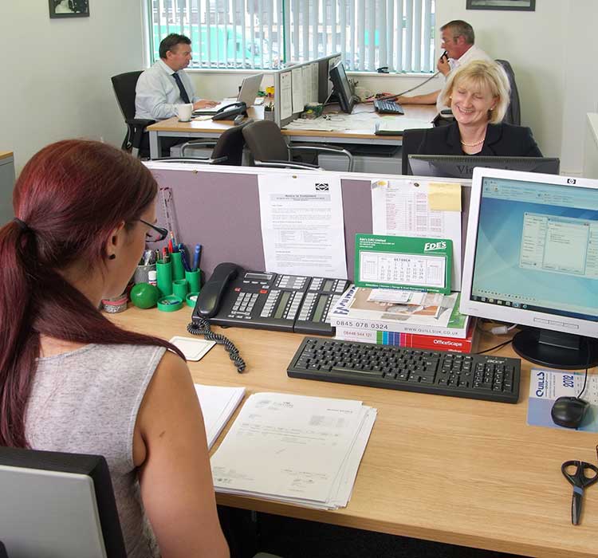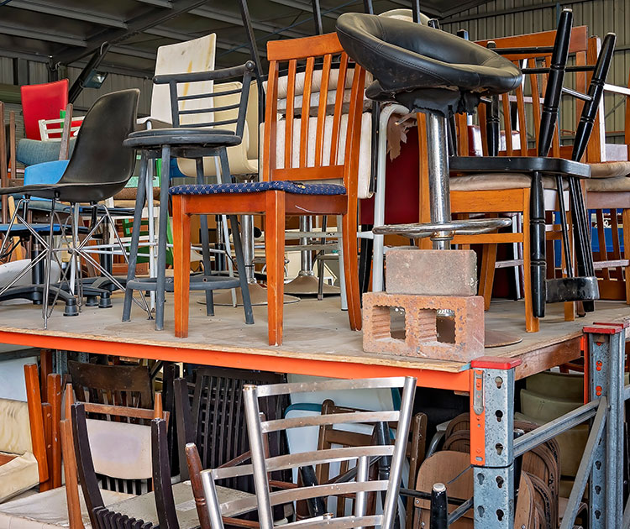An efficient working environment is essential for any organisation seeking to maximise productivity and team collaboration. The office relocation process presents an excellent opportunity for your business to reassess and optimise its layout and space utilisation. With expert guidance from a seasoned commercial relocation company like Ede’s, you can navigate the complexities of office space planning and create a workspace that caters to the unique needs of your team.
Ede’s, an esteemed Commercial Relocation, Storage, and IT Services company, has years of experience supporting businesses throughout the UK during their office relocation journeys. In this informative blog post, we will share valuable insights on efficient office space planning to help your business create an optimal working environment. From initial layout considerations to post-move adjustments, Ede’s expertise will facilitate a seamless and successful transition to your new premises, leaving your business primed for increased productivity and collaboration.
Join us as we delve into the essential aspects of office space planning, exploring the best practices for designing a workspace that supports your company’s culture, workflow, and objectives. With the support of Ede’s dedicated team of professionals, you can confidently transform your new office into a vibrant, efficient, and productive space that lays the foundation for continued business success.
Assessing Your Office Space Requirements
Identify the current and future needs of your business to inform your office space planning process:
1. Review existing space utilisation: Analyse the current layout and utilisation of your office space, considering challenges or shortcomings that could be rectified in the new premises.
2. Consider growth and flexibility: Factor in potential future growth, changes in workforce size, or evolving working practices to create a flexible space that adapts to your business needs over time.
3. Evaluate employee needs and preferences: Consult with your employees to gain insights into their unique requirements and preferences to inform the design of functional and comfortable workspaces.
4. Consult with Ede’s experts: Work with the experienced team at Ede’s to assess your office space requirements and craft a comprehensive space planning strategy.
Designing an Employee-Centric Workspace
Maximise employee satisfaction, productivity, and collaboration with an office layout that caters to their needs:
1. Implement ergonomic design principles: Incorporate ergonomic best practices to support healthy working postures, reducing the risk of discomfort or injury and promoting employee wellbeing.
2. Encourage collaboration and communication: Design shared spaces and open work areas that foster communication, teamwork, and knowledge sharing among employees.
3. Create quiet zones and private spaces: Allocate designated areas for focused work or confidential discussions, allowing employees to work undisturbed when required.
4. Prioritise natural light and air circulation: Ensure the layout maximises exposure to natural light and allows for adequate air circulation to create a comfortable and healthy work environment.
Integrating Technology and IT Infrastructure
Support your business operations with a well-designed technology and IT infrastructure layout:
1. Map out IT infrastructure and technology requirements: Outline your IT and communication infrastructure needs, such as servers, networking components, and cable management systems.
2. Collaborate with Ede’s IT Services team: Engage Ede’s IT experts to design and implement your office’s technology and IT infrastructure, ensuring seamless integration and optimal performance.
3. Plan for easy access and maintenance: Designate accessible areas for the maintenance and management of IT infrastructure, allowing for efficient troubleshooting and updates.
4. Consider employee technology preferences: Take into account the preferences of your staff with regards to desktop setups, wireless technology, and other devices to facilitate their productivity and comfort.
Incorporating Sustainable and Eco-Friendly Components
Promote environmental sustainability within your office space design to create a greener workspace:
1. Choose energy-efficient appliances and systems: Select office appliances and climate control systems with high energy efficiency ratings to minimise energy consumption and reduce your carbon footprint.
2. Utilise sustainable materials and furniture: Consider using environmentally-friendly materials and eco-conscious or ethically-sourced office furniture in your new workspace.
3. Incorporate greenery and biophilic design elements: Integrate indoor plants and natural design elements to contribute to improved air quality and employee wellbeing.
4. Encourage sustainable practices: Design your workspace in a manner that promotes waste reduction, recycling, and sustainable behaviours among your employees.
Conclusion
Efficient office space planning lays the foundation for a productive, collaborative, and sustainable working environment that empowers your employees and drives business success. By partnering with an experienced commercial relocation company like Ede’s, you can confidently navigate the intricacies of office space planning and transform your new premises into a thriving, adaptable workspace that caters to your business’s unique needs.
Ede’s unrivalled experience and expertise in the fields of Commercial Relocation, Storage, and IT Services make them the ideal partner for your office move. Embark on this transformative process with the assurance that One’s commitment to excellence and industry-leading practices will provide comprehensive guidance and support every step of the way, ensuring a seamless transition to your newly designed, efficient workspace


