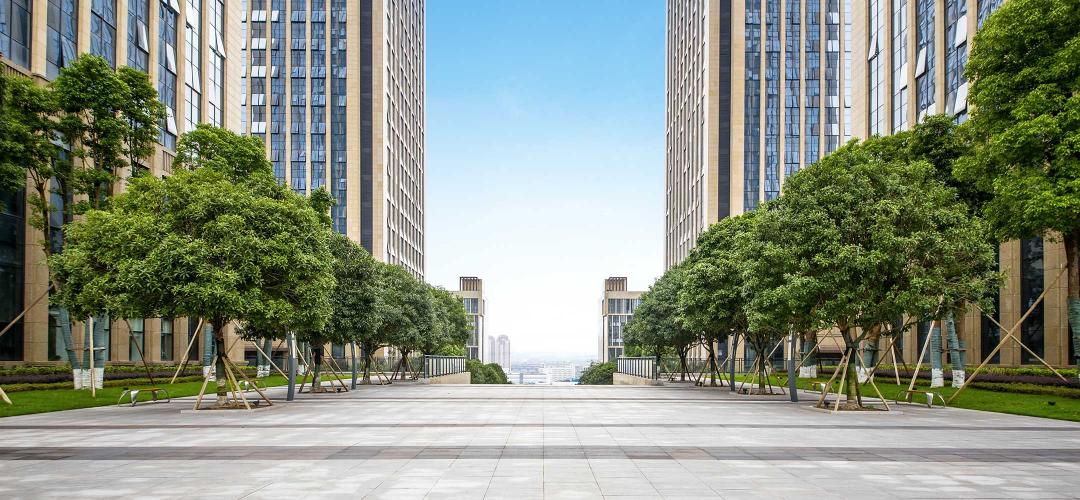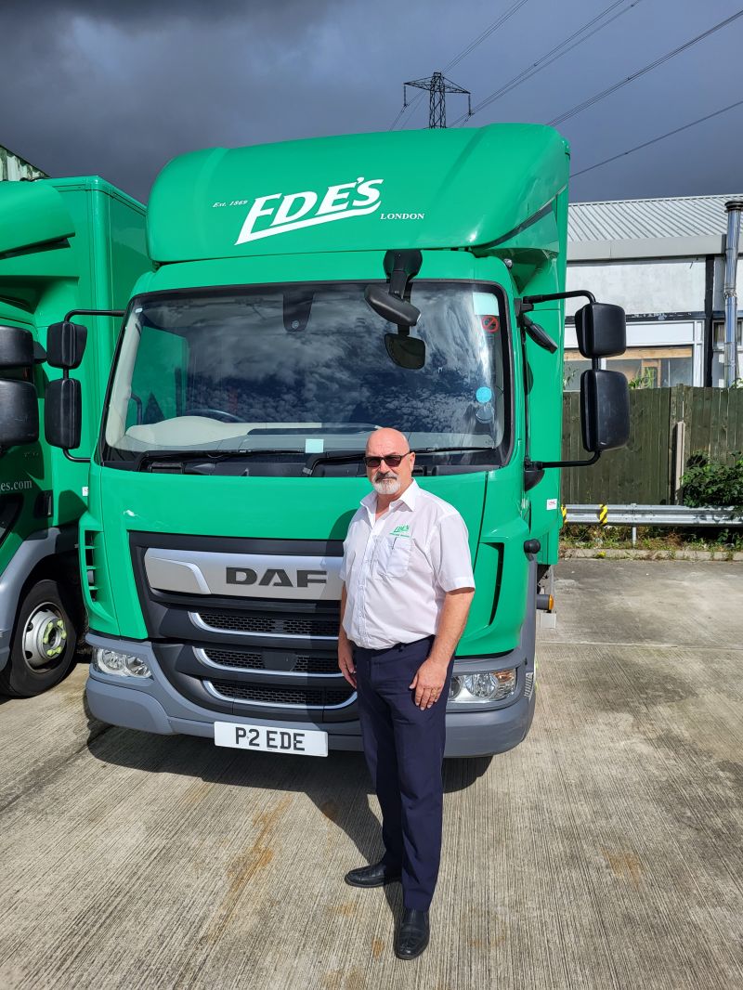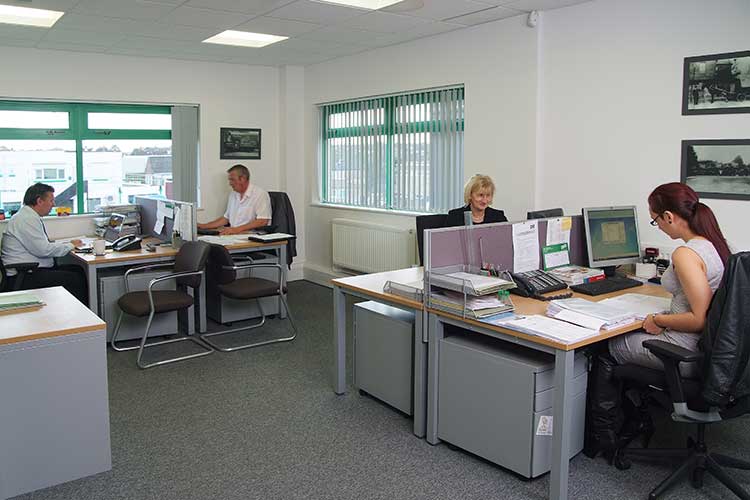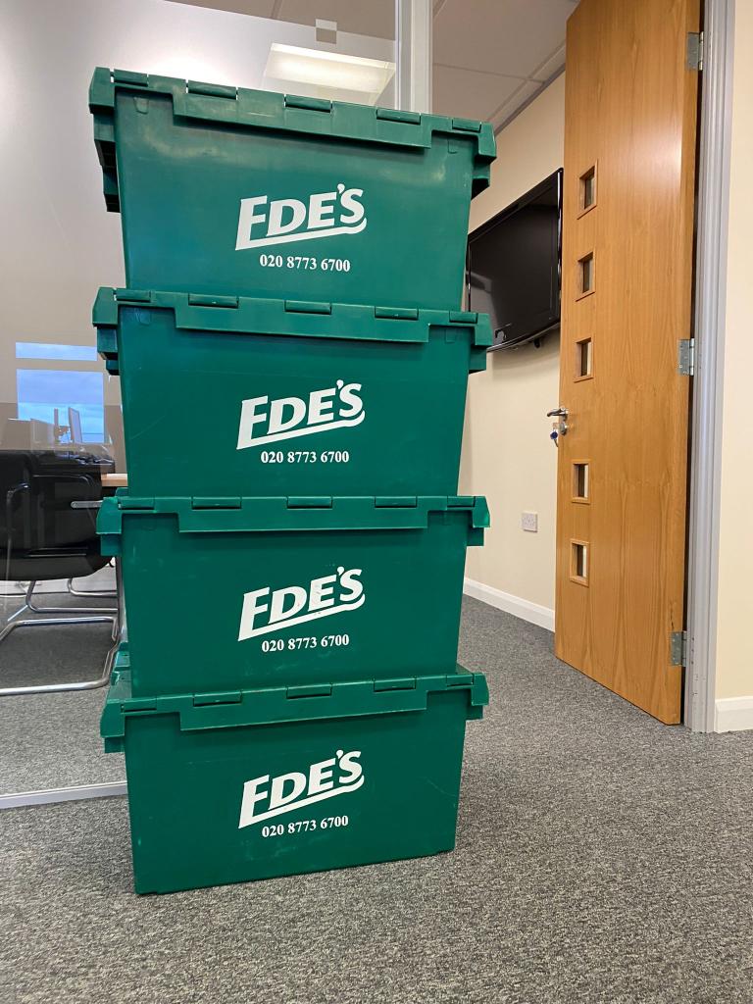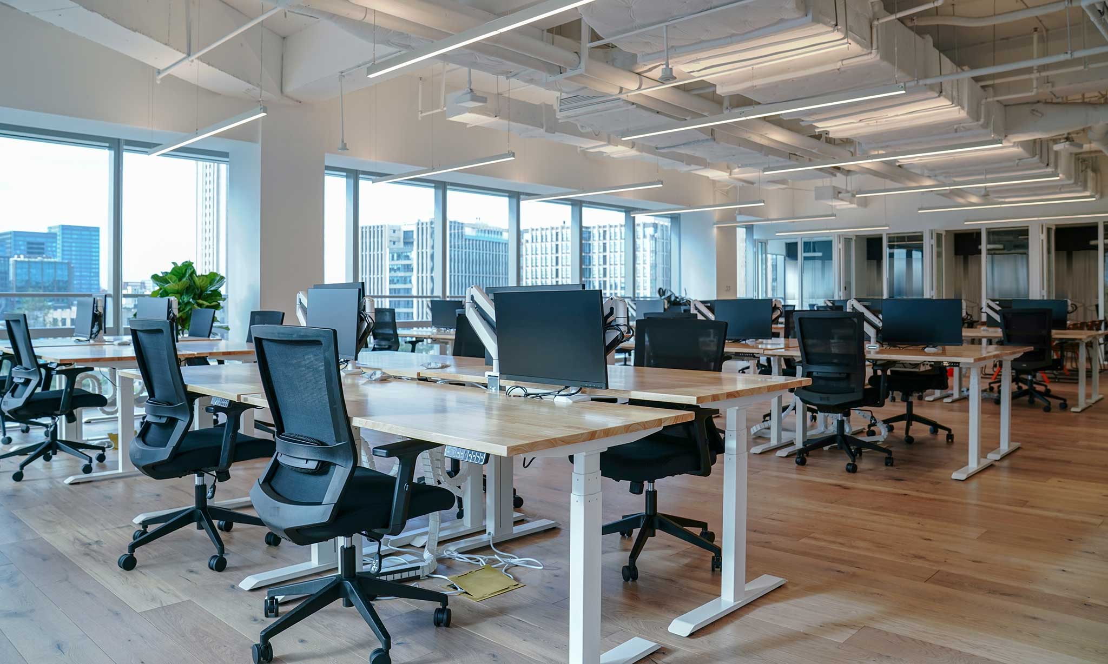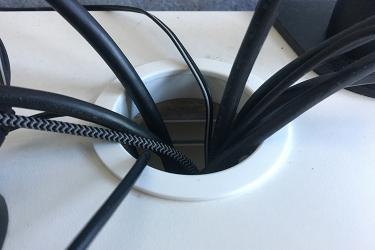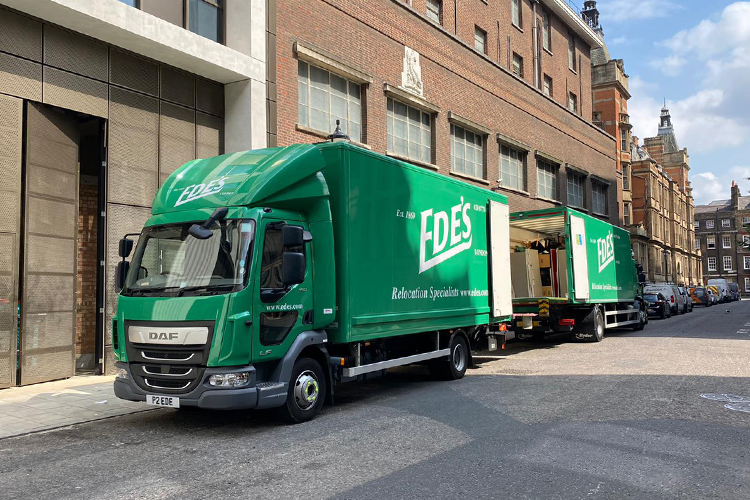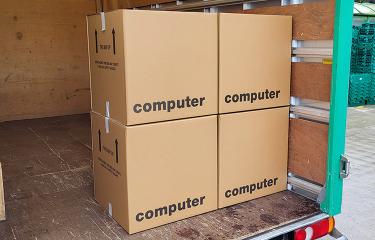Introduction:
Moving to a new office in London presents a unique opportunity for businesses to reassess and redesign their work environment, putting strategic space planning and design principles into practice. With a well-planned and aesthetically appealing office space, your business can drive productivity, boost employee satisfaction, and foster a culture of collaboration and innovation. As experts in commercial relocation, storage, and IT services, Ede’s understands the critical role that a well-designed office space plays in the success and growth of a business. Therefore, we are dedicated to providing insights, tips, and resources to help you create an office environment that reflects your company’s values, meets your employees’ needs, and strengthens your brand and reputation.
In this blog post, we will delve into essential space planning and office design tips that will help you achieve an efficient, inspiring, and productive workspace in your new office location. We will address important factors to consider, such as office layout, furnishings, technology integration, and employee wellbeing. Additionally, we will discuss strategies for designing a future-proof office space that accommodates future growth and adapts to changing workplace trends. With the guidance of Ede’s’s expert advice and services, you can transform your new office space into a nurturing environment that promotes productivity, employee satisfaction, and supports your business’s long-term success.
Join us in exploring comprehensive office space planning and design solutions to fully optimise your new work environment, aligning it with your specific business goals and objectives. As a market leader with over 150 years of experience, Ede’s is your trusted partner in creating a bespoke office space that caters to your unique requirements, enhances your brand image, and drives business growth.
Assess Your Spatial Needs and Define Your Goals
Before diving into office design, it’s crucial to evaluate your business’s spatial needs and establish clear goals for your new workspace:
1. Employee headcount: Analyse your current employee headcount and project future growth, which will help you determine the required office size and layout to accommodate your team comfortably.
2. Functional requirements: Identify the distinct functional requirements of each department, such as meeting rooms, quiet areas, or collaborative spaces, to ensure that your office space supports diverse work styles and needs.
3. Company culture: Reflect on your company culture and values, incorporating these elements into the office design to create a cohesive and inspiring work environment that enhances employee satisfaction and connection to the organisation.
4. Budget considerations: Establish a realistic budget for your office fit-out, prioritising essential office elements and determining where it’s sensible to invest or cut costs.
Office Layout: Striking the Balance between Collaboration and Focus
An efficiently planned office layout is crucial in fostering collaboration, productivity, and employee wellbeing:
1. Open-plan vs. private offices: Consider the pros and cons of open-plan office layouts, which encourage collaboration and flexibility, versus private offices that provide quiet spaces for focused work.
2. Collaboration spaces: Allocate dedicated zones for collaboration and informal meetings, such as breakout areas or lounge spaces, to encourage employee interaction and foster a sense of community.
3. Focus zones: Designate quiet areas or private rooms for focused work, accommodating employees who require a distraction-free environment to concentrate on their tasks.
4. Agile working: Implement agile or activity-based working principles that empower employees to choose the most suitable workspace according to their needs, promoting productivity and employee satisfaction.
Furnishings and Design Elements for a Productive and Comfortable Workspace
Well-chosen office furnishings and design elements can significantly impact employee productivity, comfort, and creativity:
1. Ergonomic furniture: Invest in ergonomic office furniture that prioritises employee comfort and well-being, reducing the risk of workplace injuries and supporting long-term productivity.
2. Workstation design: Design efficient workstations that provide ample storage, easy access to power outlets, ample lighting, an aesthetically pleasing ambiance, and greenery to enhance employee satisfaction and productivity.
3. Office aesthetics: Incorporate your brand colours, artworks, and other design elements that reflect your company’s identity and values, creating a cohesive and inspiring work environment.
4. Natural light and indoor plants: Maximise the use of natural light and include indoor plants to create a relaxing atmosphere, improve air quality, and reduce stress levels in the office.
Integrating Technology and Design for a Future-Proof Workspace
Forward-thinking technological integration can help make your new office space flexible, future-proof, and responsive to evolving workplace trends:
1. Wireless technology: Embrace wireless technology solutions to reduce clutter, streamline workstation design, and facilitate efficient resource sharing among employees.
2. Virtual meeting capabilities: Equip meeting rooms and collaboration spaces with video conferencing and collaboration tools to support remote and hybrid working models.
3. Smart office technology: Incorporate smart office technology solutions such as automated lighting, temperature control, and occupancy sensors to improve energy efficiency, reduce costs, and create a comfortable work environment.
4. IT infrastructure planning: Partner with experts like Ede’s to ensure seamless integration of your IT infrastructure into your new office space, facilitating efficient and uninterrupted business operations.
Final Thoughts
Optimising your new office space through strategic space planning and design principles can significantly enhance productivity, employee satisfaction, and drive business success. By assessing your spatial needs, planning an efficient office layout, selecting the right furnishings and design elements, and integrating technology, you can create a future-proof workspace that aligns with your business’s goals and supports its growth.
With over 150 years of experience in London office relocation, storage, and IT services, is your trusted partner in creating an inspiring, productive, and flexible office environment that caters to your unique requirements. Rely on our expertise and comprehensive support to transform your new office space into a nurturing environment that fosters collaboration, innovation, and long-term success.
Ede’s specialise in moving businesses including shops, warehouses, and office moves.


